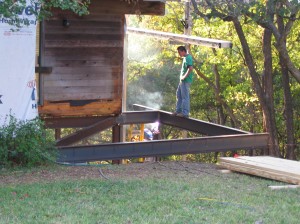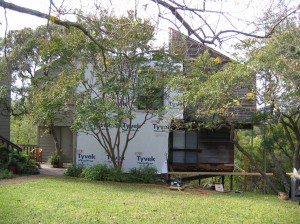Hanson Kitchen/Mst. closet Addition
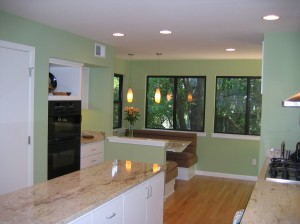
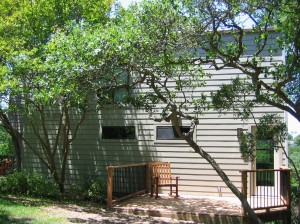
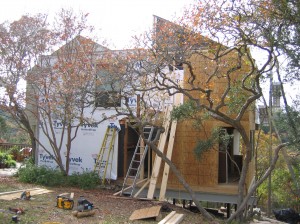
This was our second project for the Hanson’s Bull creek greenbelt home in Northwest Hills. Our first project for them was a complete removal of the existing cedar siding from the 70’s and a total sheathing of the structure with 7/16″ O.S.B. and a drainage plane consisting of Dupont Tyvek . For a non-combustable siding option we decided on James Hardie 8″ cedarmill lap. We also replaced all the existing doors and windows with Don Young Window replacements. The kitchen and 2nd story closet on steel super structure were designed by Whitton and Whitton and seamlessly constructed by D.R.See Builders as we finished the siding replacements. Thanks to the Hanson’s for being a pleasure to be around and work with. ” What a pleasure and what a transformation”!.
